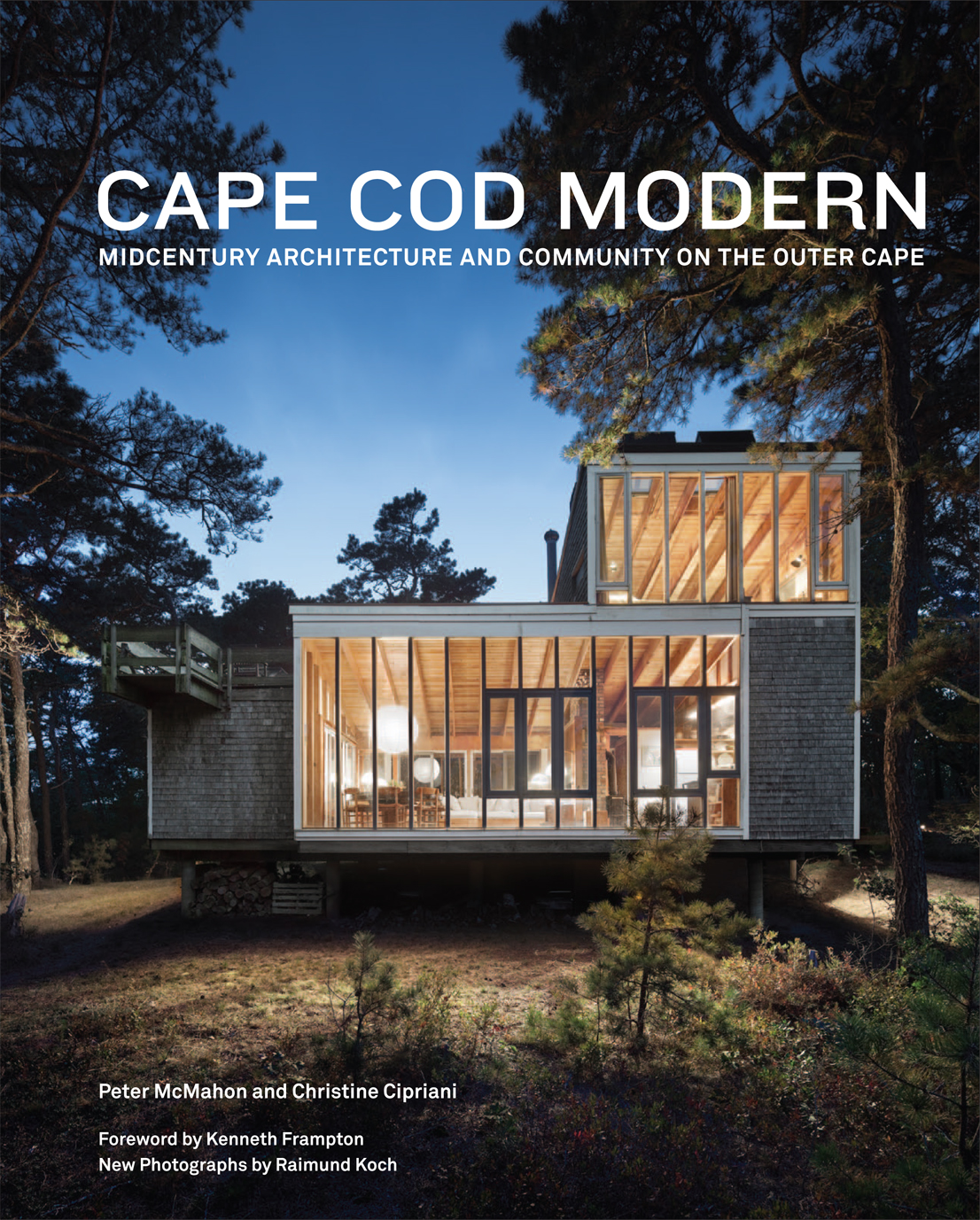11 Luglio 2014
Cape Cod Modern racconta una storia appassionante: quella di una baia che dagli anni Trenta in poi ha iniziato a popolarsi di artisti, intellettuali, architetti, diventando un punto di riferimento nel dibattito internazionale. È il racconto di una libertà espressiva unica, di cottage semi-abbandonati che in estate si animano di cene e discussioni infinite, avventure amorose, passeggiate solitarie e bagni nel mare grigio come l’acciaio. Walter Gropius è il primo a prendere in affitto una casa: seguono gli amici del Bauhaus, da Marcel Breuer a László Moholy-Nagy. E poi, anno dopo anno, il gruppo si arricchisce di nuovi membri: arrivano i Saarinen, Arshile Gorky, Max Ernst con la moglie Peggy Guggenheim, il vignettista del New Yorker Saul Steinberg e lo storico Arthur Schlesinger. Sul piano iconografico, il volume illustra le case progettate dagli architetti che hanno gravitato attorno al Capo fra il 1938 e il 1977: il risultato è un’epopea del modernismo americano e un inno alla natura. Le case, come i loro abitanti, si fondono nell’ambiente circostante, dando vita a esempi radicali disseminati fra i boschi come gioielli segreti. Le fotografie di Raimund Koch sono accompagnate dai testi di Peter McMahon e Christine Cipriani. Prefazione di Kenneth Frampton. Pubblicato da Metropolis Books.
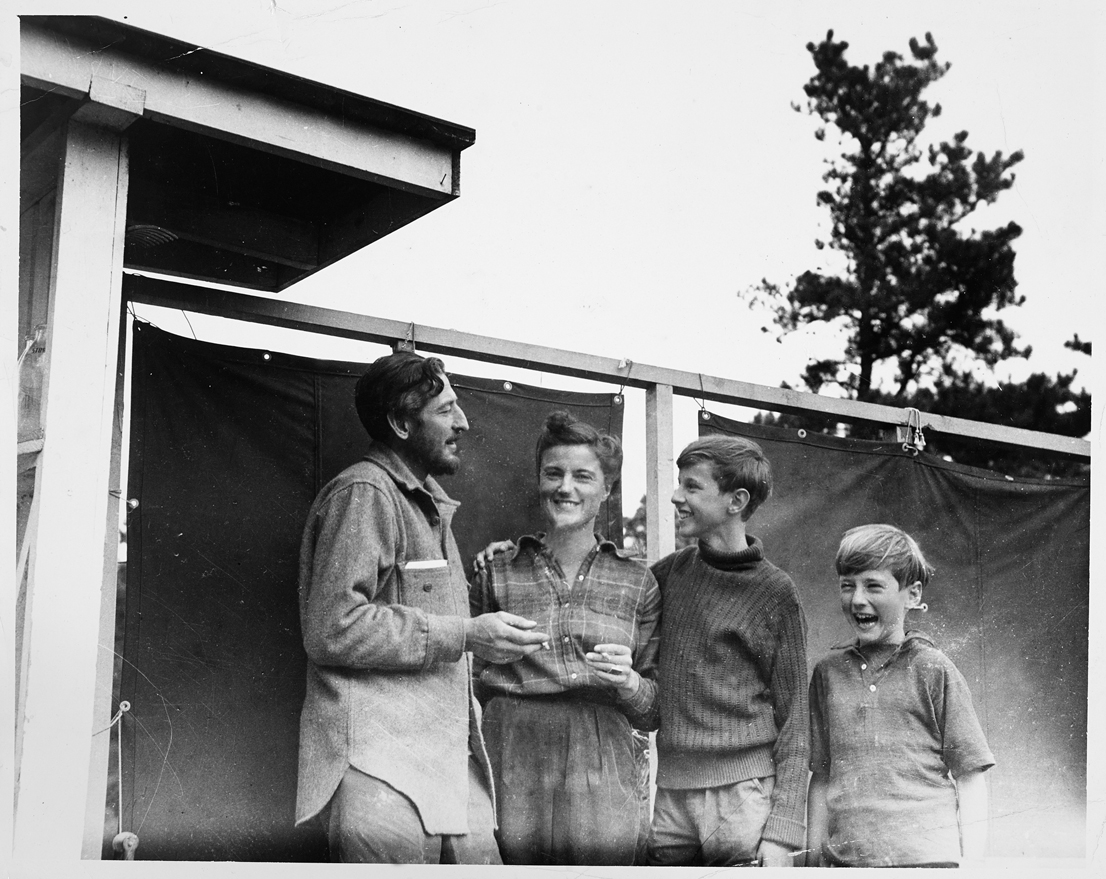
Serge, Barbara, Ivan, and Peter Chermayeff at their new home on Slough Pond, ca. 1944. The curtain is a makeshift privacy screen to shield the house from the road. The Chermayeffs’ sons have achieved their own renown in the design world, Ivan as a graphic designer and Peter as an architect.
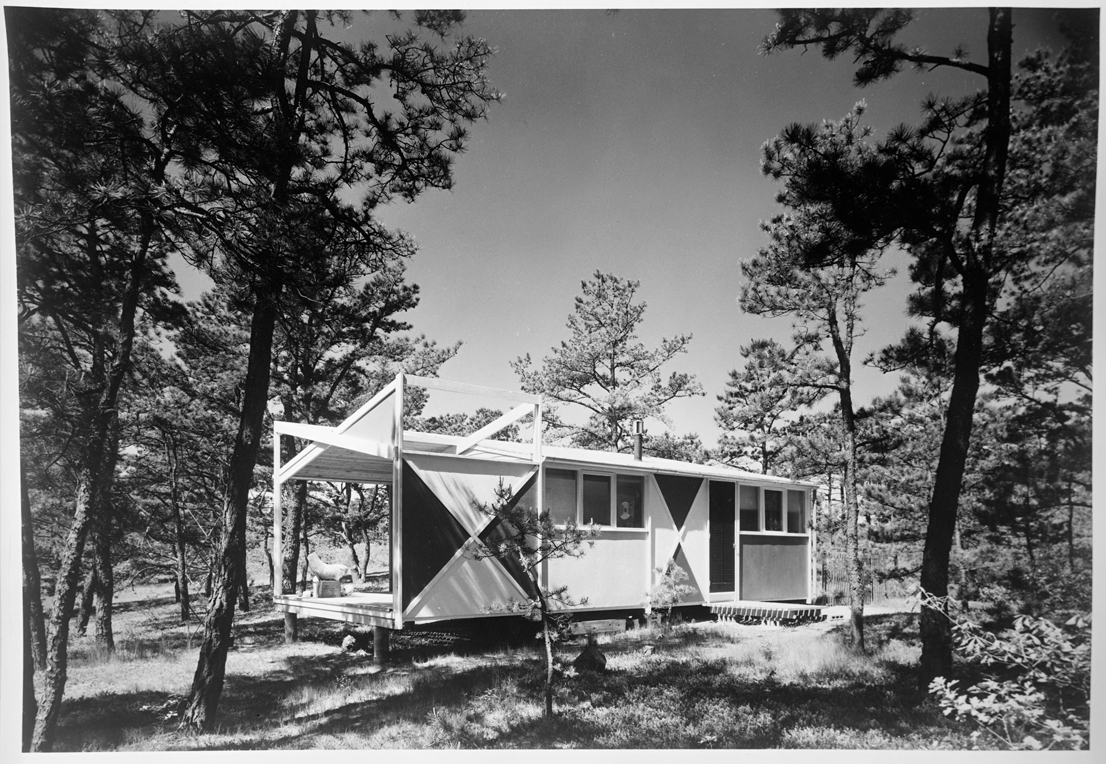
Serge Chermayeff, Chermayeff Studio, Wellfleet (1952), north facade as originally built, with four bays and semi-open porch.
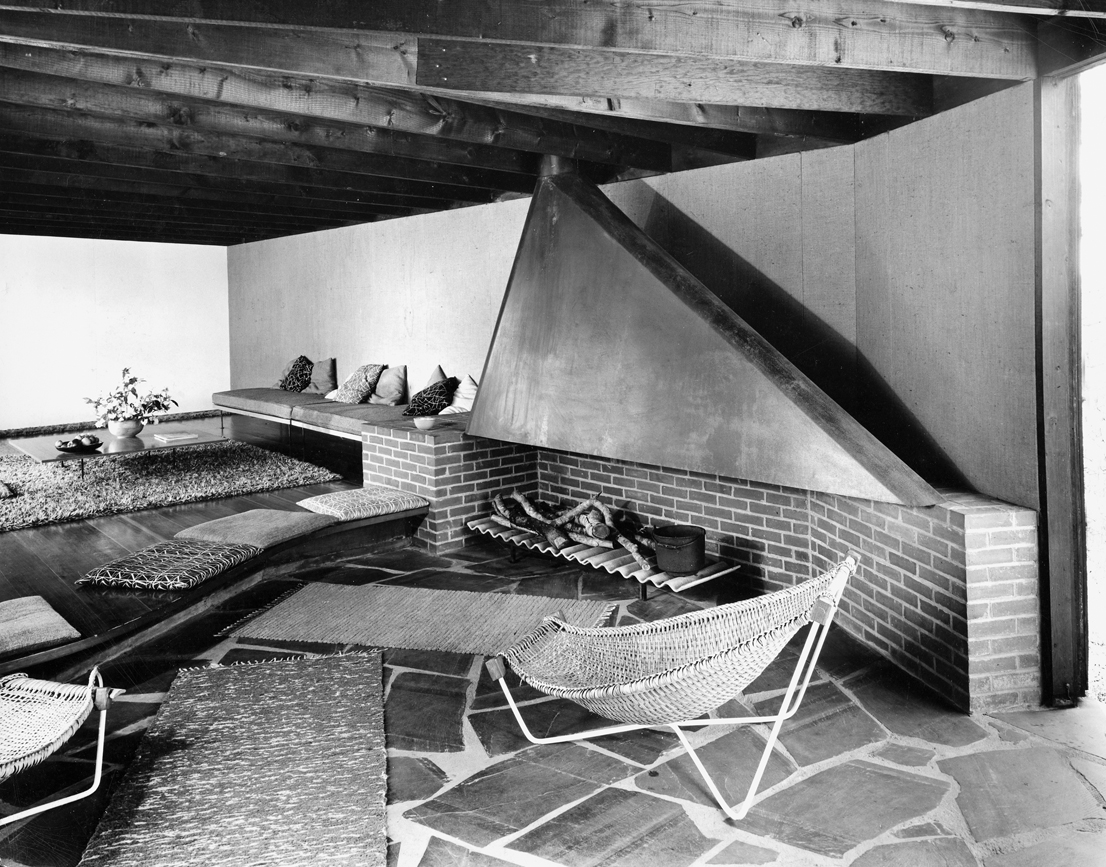
Hammarström’s fireplace, a triangular shell of sheet metal fashioned by an old shipbuilder, was among Wellfleet’s best-looking failed design experiments—it filled the room with smoke. Burlap covers the wall behind the fireplace; the sling chairs are Hammarström’s design.
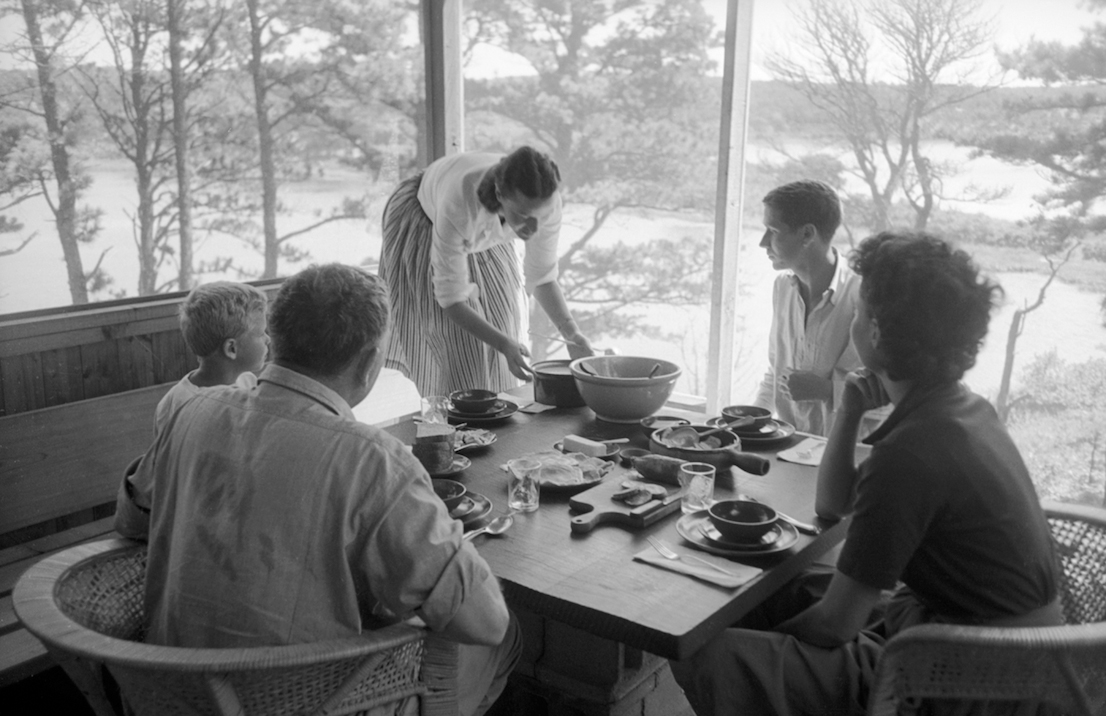
Lunch is served on the suspended porch with a view of three ponds.
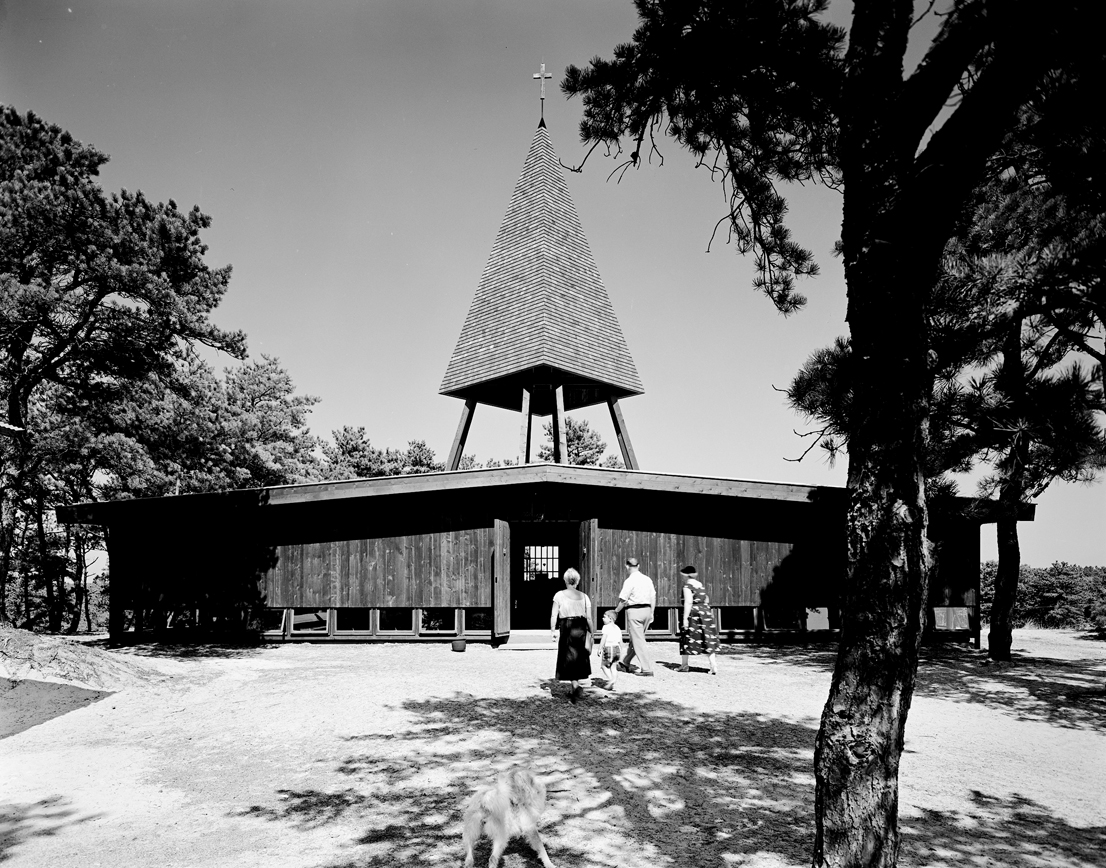
Walling framed his modern living room in the 400-year-old saltbox form (a gabled roof extended downward on the back side), creating an asymmetrical cathedral ceiling. Grounded by natural materials—cool slate, a brick fireplace surrounded by a wall of reclaimed stained-wood siding—the room draws in the outdoors with walls of glass.
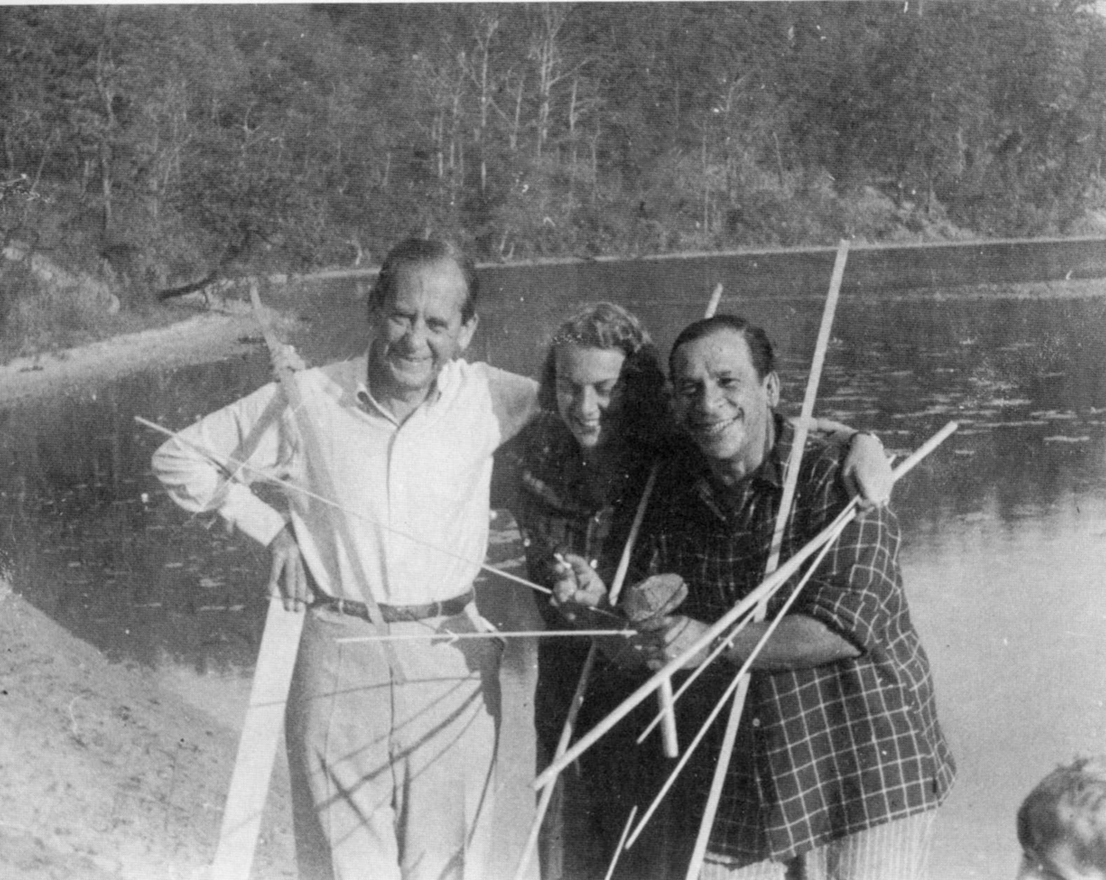
Photographs taken on Ryder Pond, Truro, ca. 1945. Gropius, Schawinsky’s assistant, and Schawinsky.
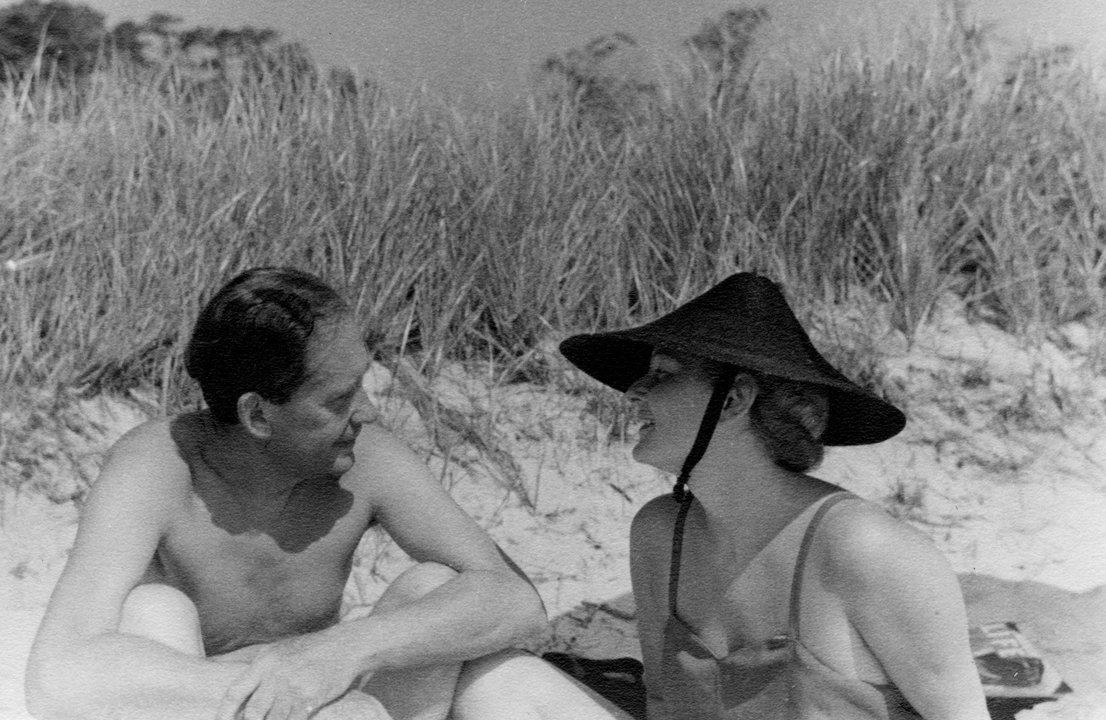
Walter and Ise Gropius on beach.
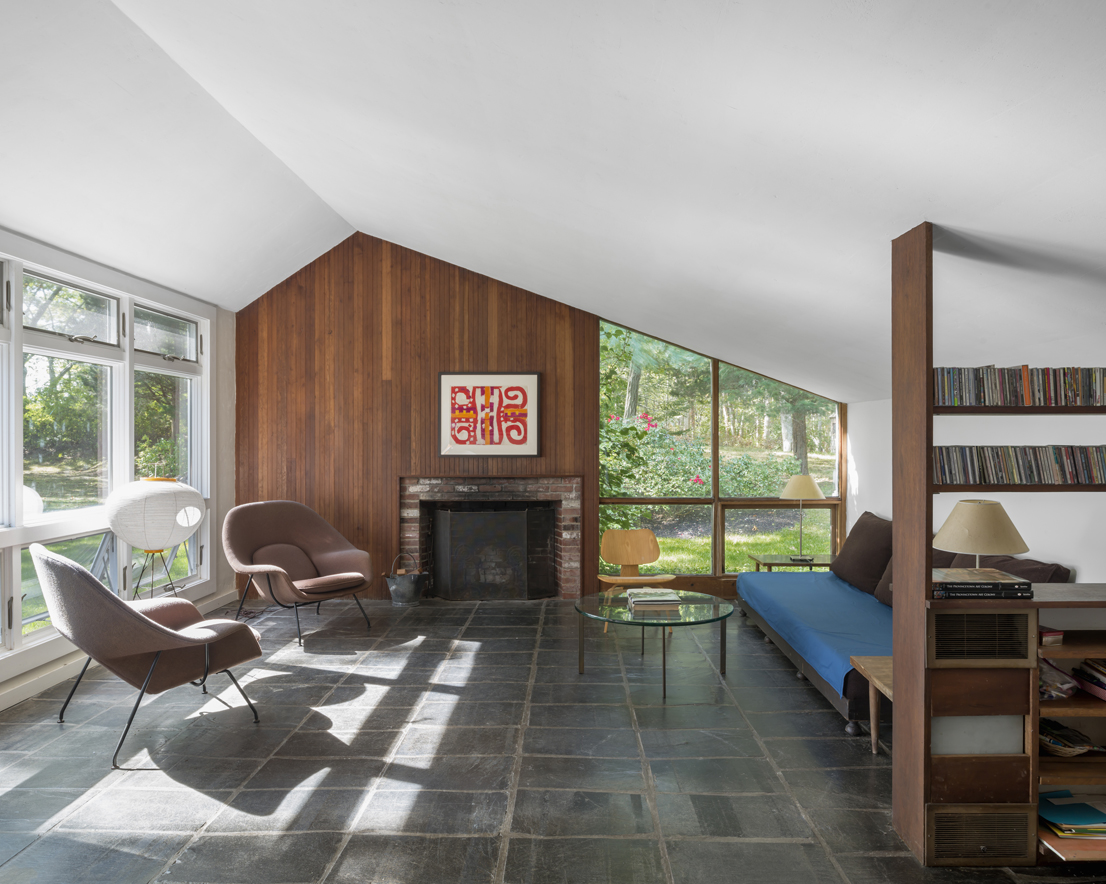
Nestled among pitch pines at the corner of Route 6 and Cove Road in Wellfleet, Hammarström’s Chapel of St. John the Fisherman (1957) was his most acclaimed work. Nodding to local building tradition, Hammarström clad the bell tower in cedar shingles.
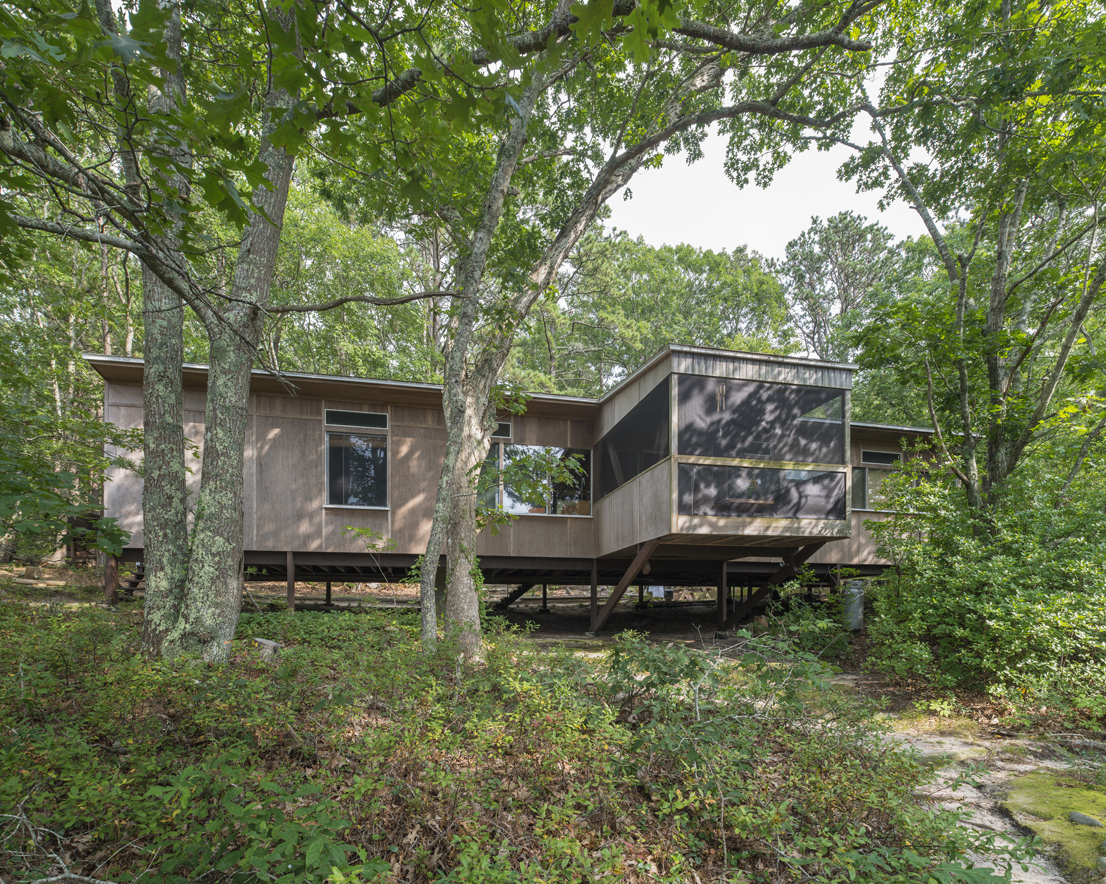
Kepes House (1949), west side, facing Long Pond.
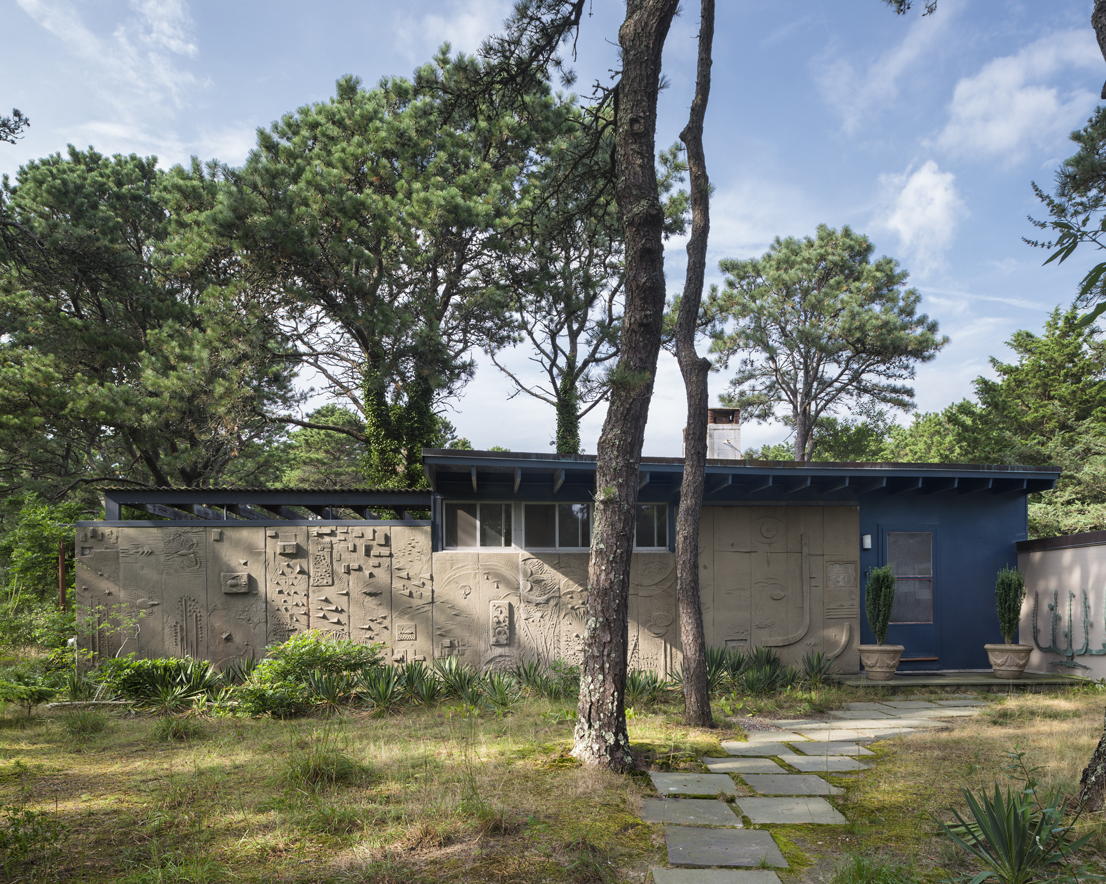
The Colony’s main building on Chequessett Neck Road, with sand-cast bas-relief by Xavier González. The cement relief panels on the left shield a garden terrace.
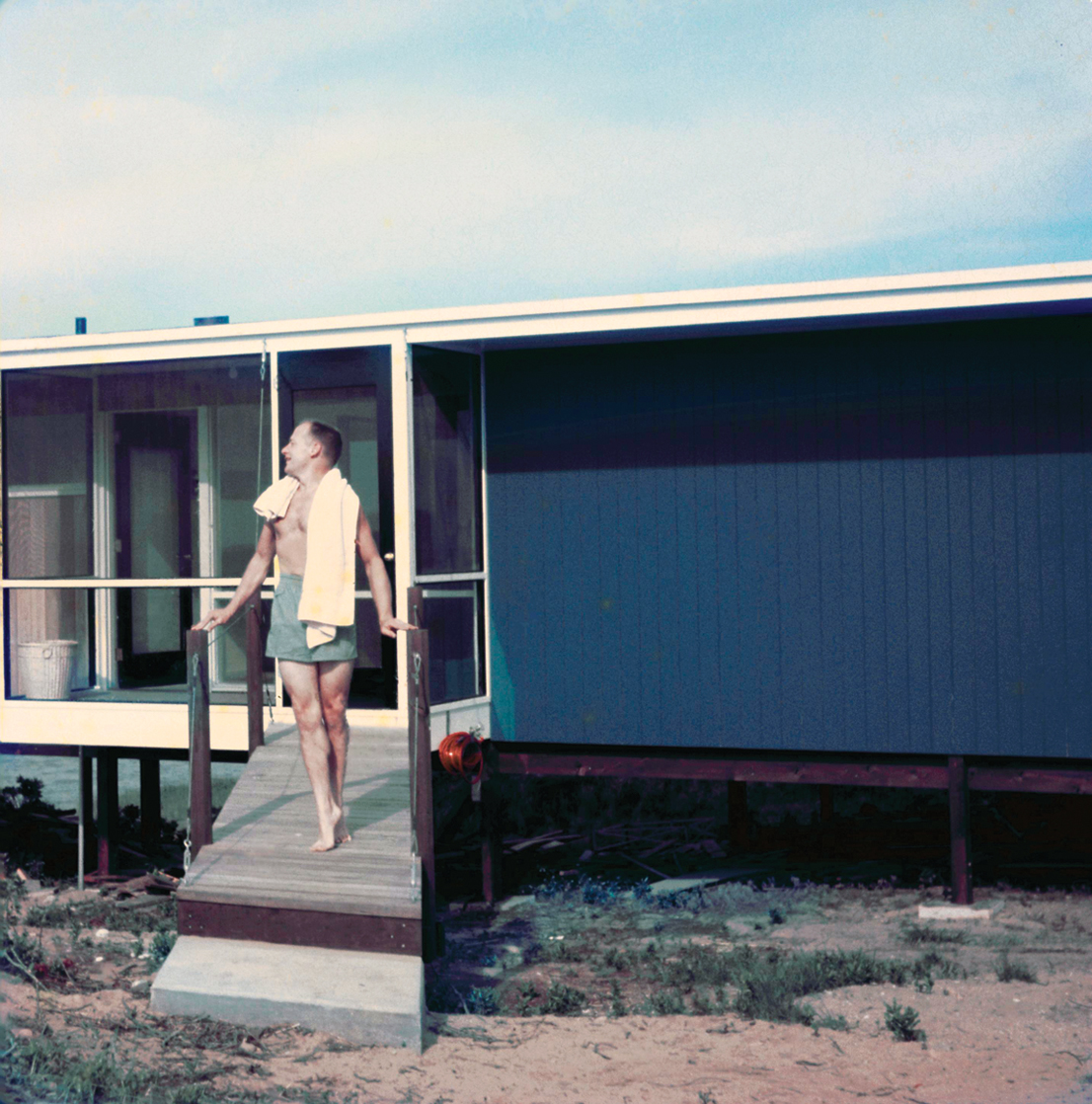
Edgar Stillman, ca. 1954, catches the breeze on the entrance ramp.
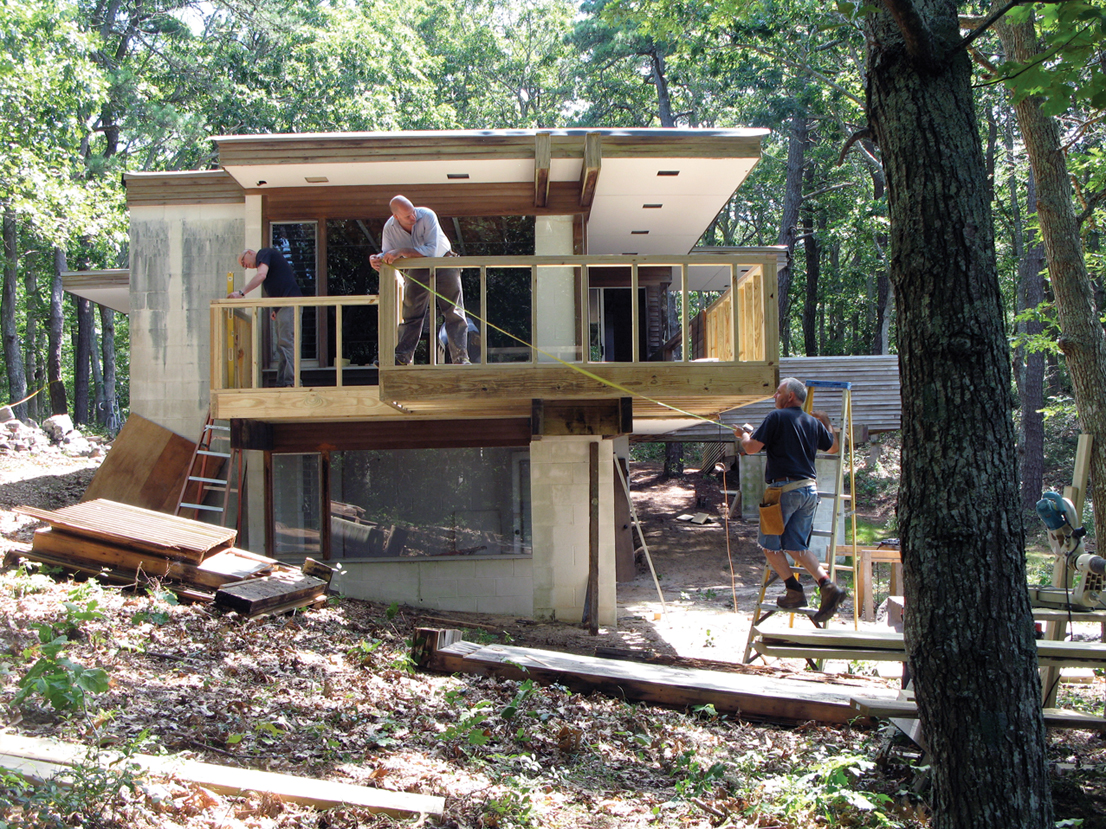
The Kugel/Gips House during restoration, 2009.
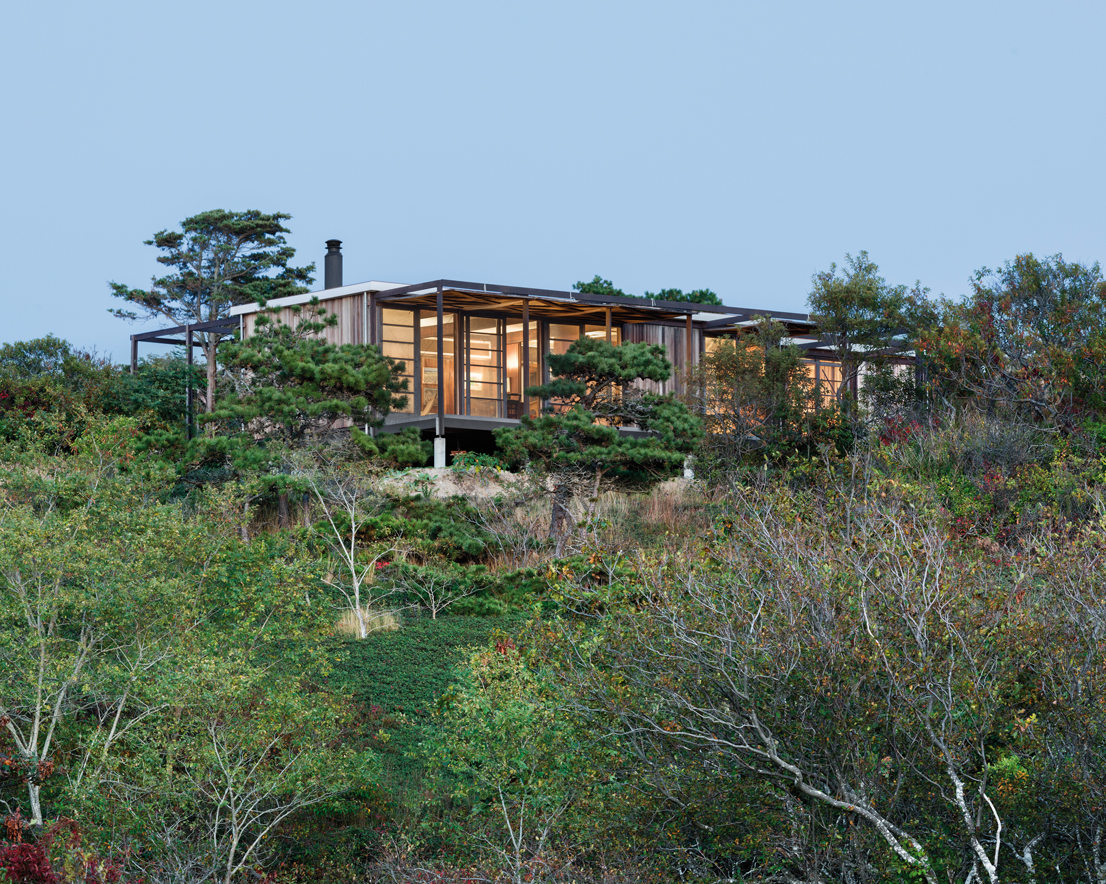
Hatch House viewed from the kettle hole, or glacial depression, that separates it from the barrier dune.
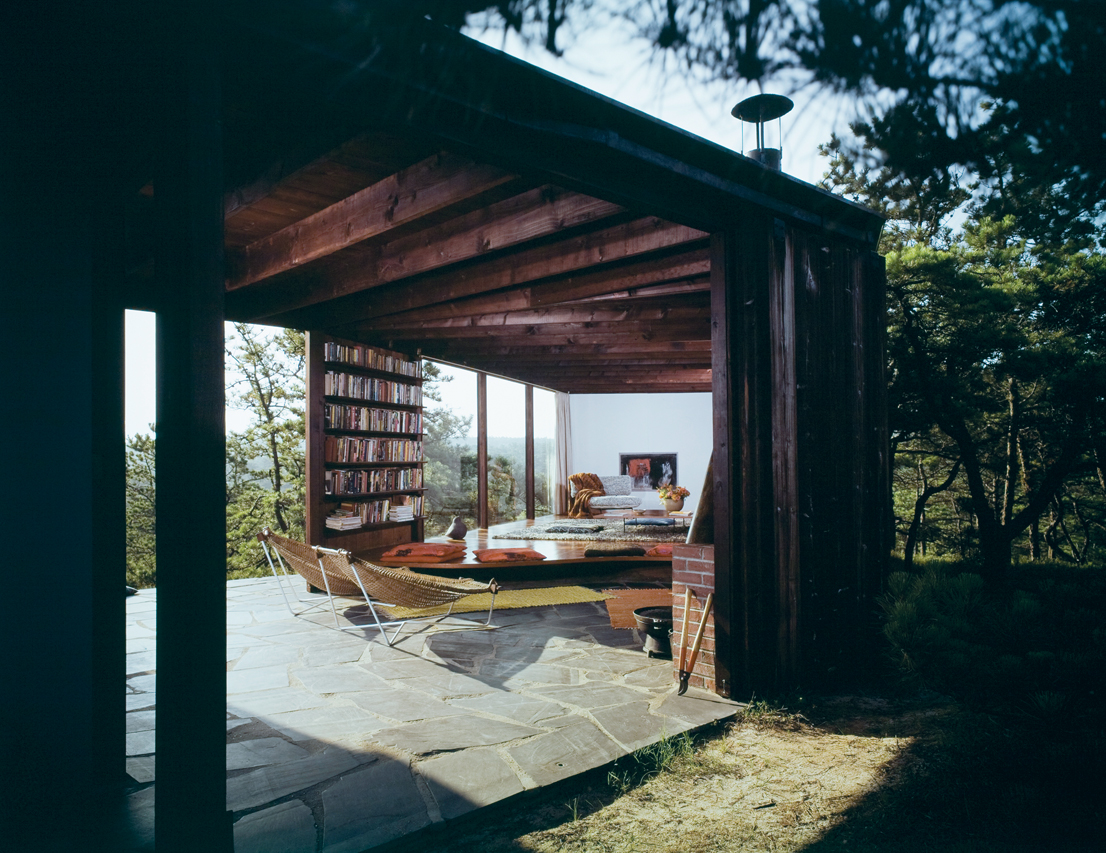
In 1962, the Hammarström House was published in Interiors magazine, where photographs by Ezra Stoller immortalized the brilliance of Marianne Strengell’s textiles. A rarely closed set of sliding barn doors forms the main entrance, drawing back the curtain on a surprise ocean view. Another barn door opens at the back, forming a breezeway that connects the winter wing (not shown) and the oak-floored living room to the right.
